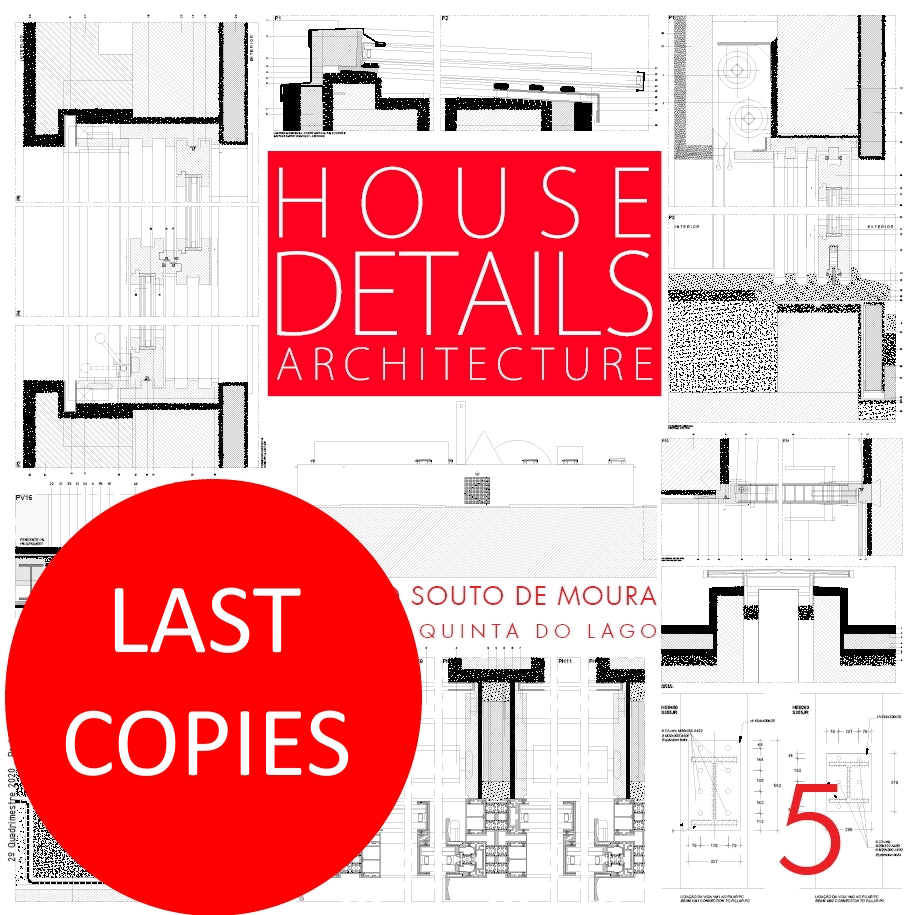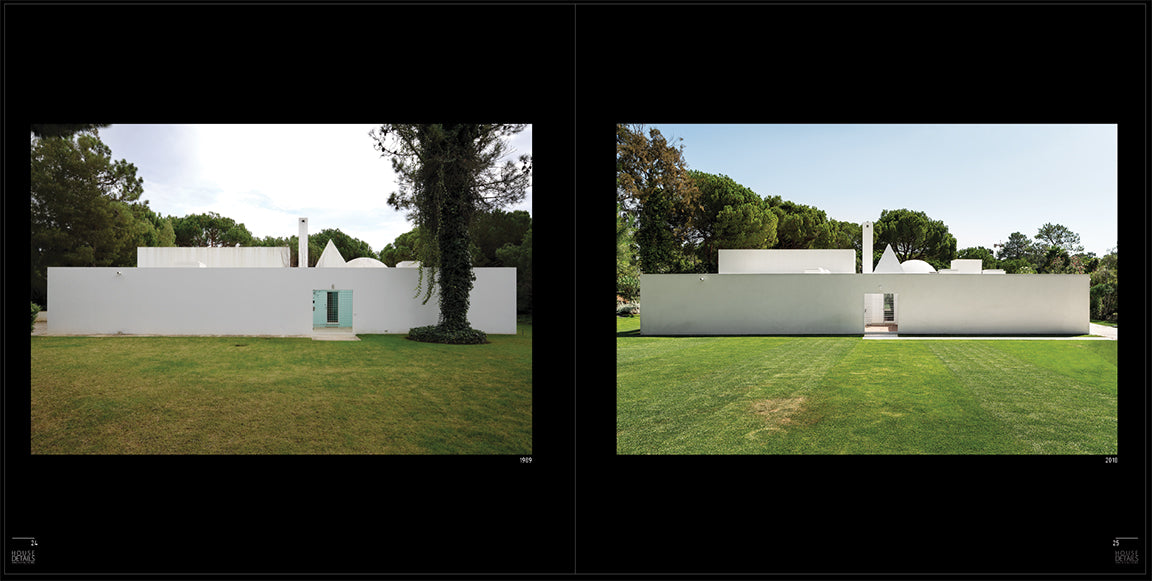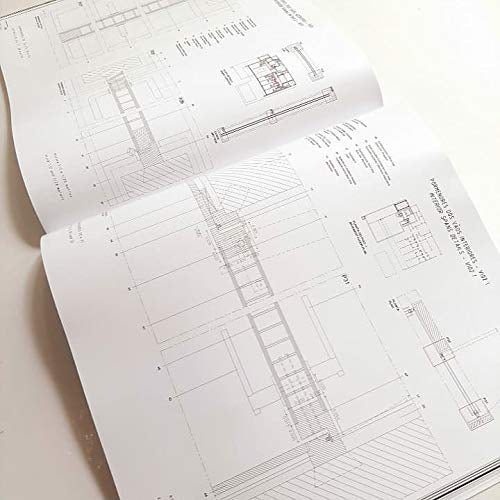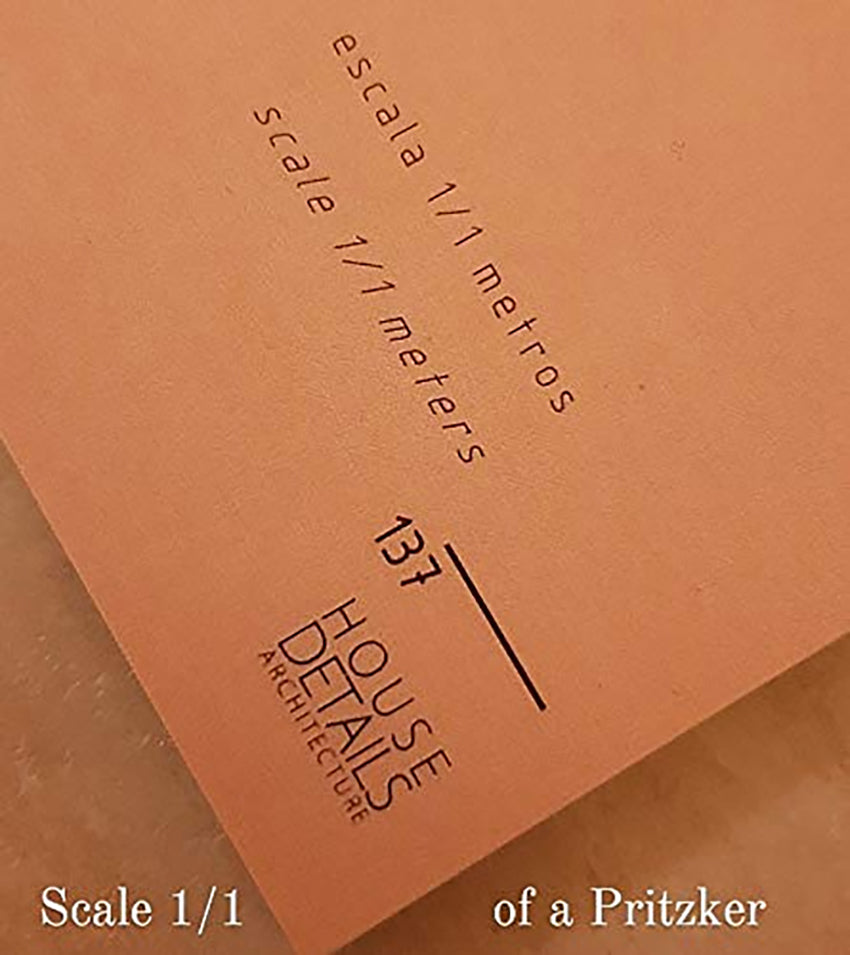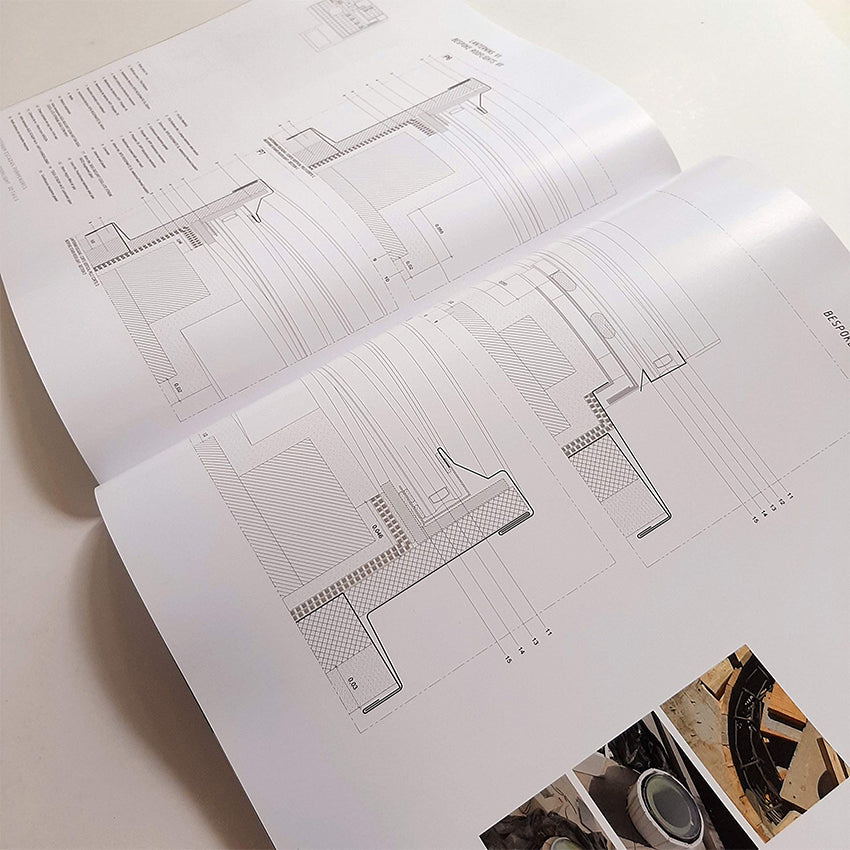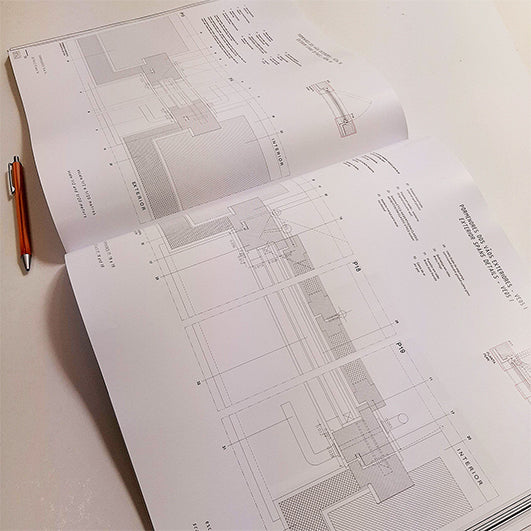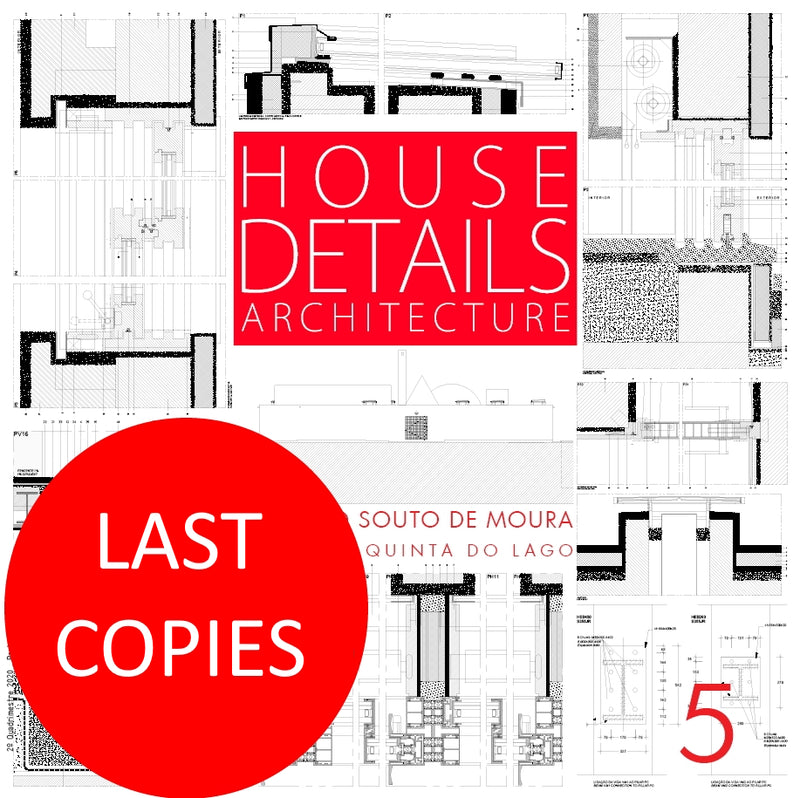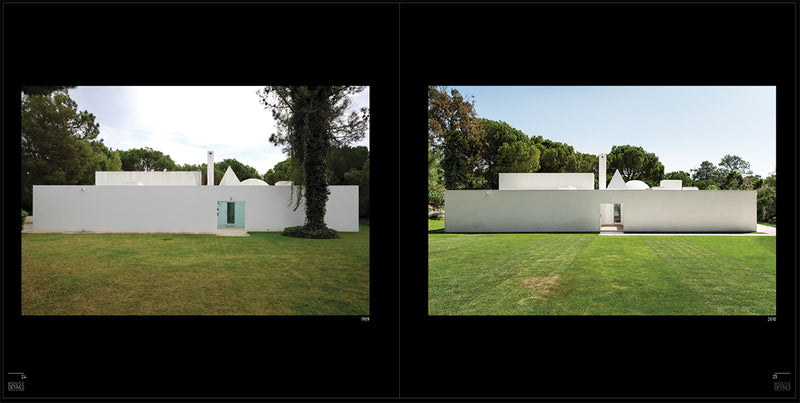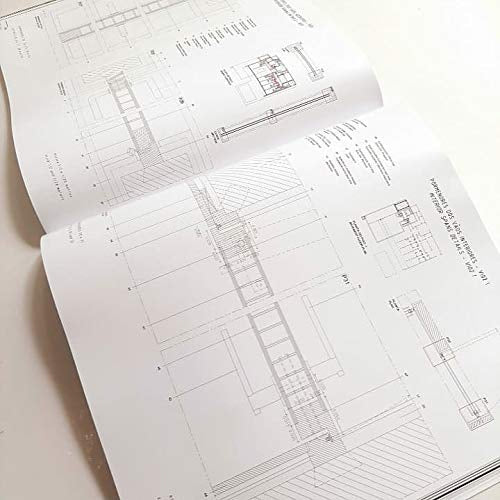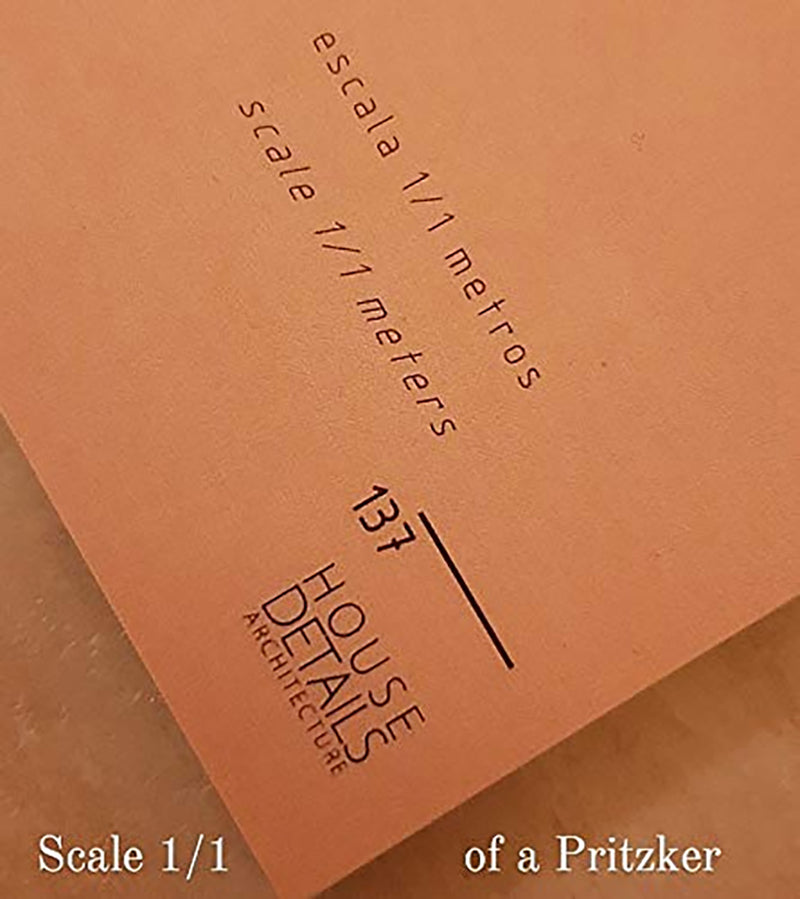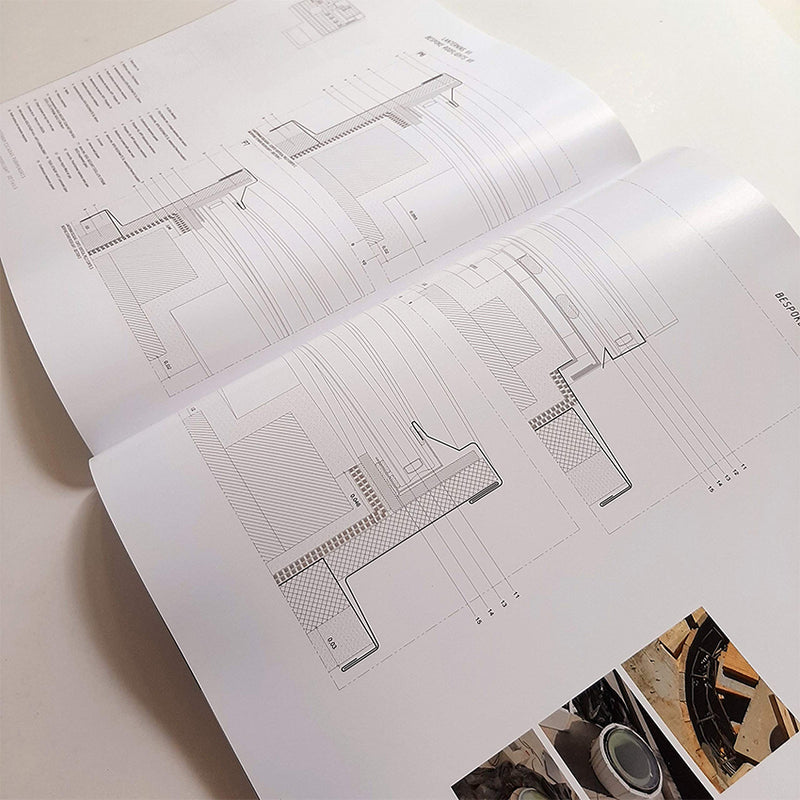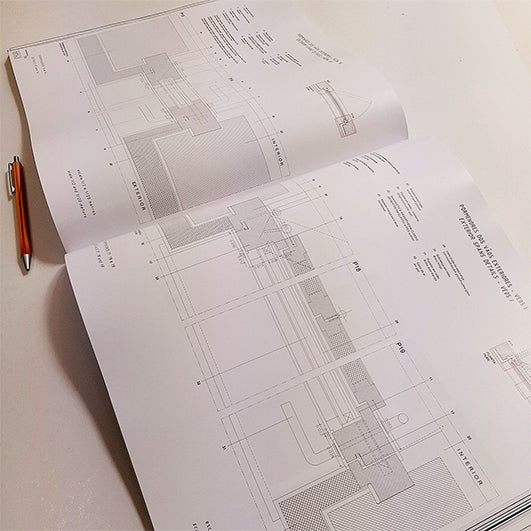house details architecture
Nº 5 - Eduardo Souto de Moura - New edition will have a higher price, more in line with the thousands of hours of production
Nº 5 - Eduardo Souto de Moura - New edition will have a higher price, more in line with the thousands of hours of production
Couldn't load pickup availability
Delivery: DHL Express Airmail
HOUSE DETAILS 5 – EDUARDO SOUTO DE MOURA
House Details: CREATED BY ARCHITECTS FOR ARCHITECTS – A legally registered slogan and trademark (™), plagiarised by another architecture publisher, as well as by an international architecture award.
Author: Nuno Teixeira
ISBN: 9789895406852
Format: Large format 30cm x 30cm
Pages: 216
An absolutely unique publication about the Pritzker Prize
After 12 months of intense work and several new beginnings, this edition presents an exhaustive record of the two constructed versions of the sublime house located in Quinta do Lago, designed by Eduardo Souto de Moura , one of the most renowned architects worldwide, winner of several awards - including the Pritzker Prize.
This is the first time that more than 95% of the technical drawings for this project have been published. A fundamental document for analyzing and comparing:
- The original house from 1989 (hand drawings)
- The 2018 rehabilitation and expansion (CAD drawings)
This is a deeply educational publication designed to ensure that all of the studio's extraordinary work is truly understood by the reader .
Excellent technical content
- Hundreds of labeled technical drawings to scale
- Double pages with drawings measuring over half a meter, including construction details
- Hand-drawn (1989) and CAD (2018) drawings
- 1/1 scale drawings – for the first time in a Pritzker project
- Graphic explanations (a common feature of House Details) by the editor of the architect's methodology.
- Detailed photographic records with graphic analysis
- It also includes selected drawings of the structural and exterior design projects (the latter co-authored by the architect)
About House Details
- House Details produces the most comprehensive architectural publications on homes in the world.
- Published architects (including Pritzker Prize winners) provide their complete designs in CAD format – a world first
- Technical team composed solely of architects, each with over 25 years of experience in architectural design
- Technical drawings of unique quality, designed to reflect the design quality of the architects we publish. Produced to scale (from 1/100 to 1/2 and 1/1), mostly detail-oriented.
- It also includes selected specialty drawings, allowing a complete view of the work.
- More than 2000 hours of work dedicated to each publication (in some cases the value is much higher)
- Other features you can read about on this website in the "about us" field
House Details is the publication of architecture professionals , executed with enormous dedication, technical precision and the utmost rigor.
Social Mission since its foundation.
Please note: Due to its format (30 x 30cm) to allow printing of large-scale drawings - for easier reading of the project - and due to the printing quality, the production cost of a House Details is higher than that of a normal hardcover book.
Acknowledgments: To all the architects who contributed to their projects, our deepest gratitude for their trust, generosity and friendship.
House Details
BY ARCHITECTS FOR ARCHITECTS – A legally registered slogan and trademark (™), plagiarised by another architecture publisher (which, unlike us, is not composed solely of architects), as well as by an international architecture award.
House Details: The publication by architecture professionals – Also a slogan of House Details, later adapted by another architecture publisher.
As imagens apresentadas são amostras com qualidade reduzida e não refletem a qualidade final de impressão do livro.
Share
