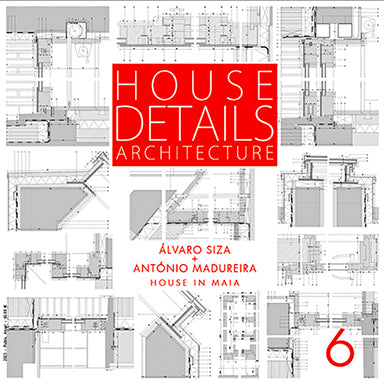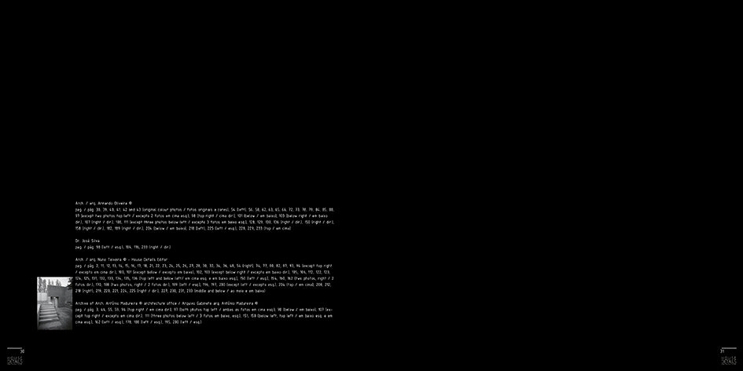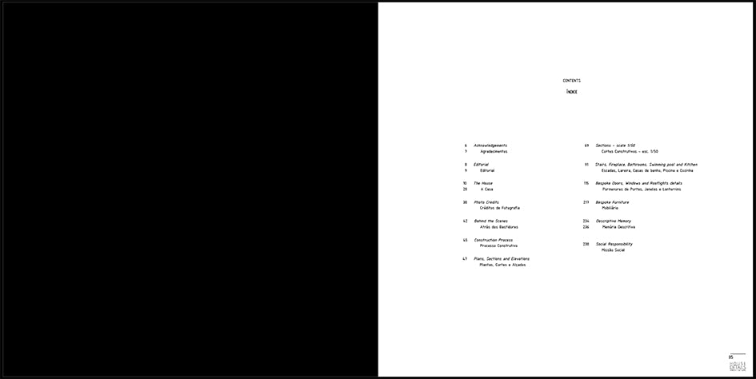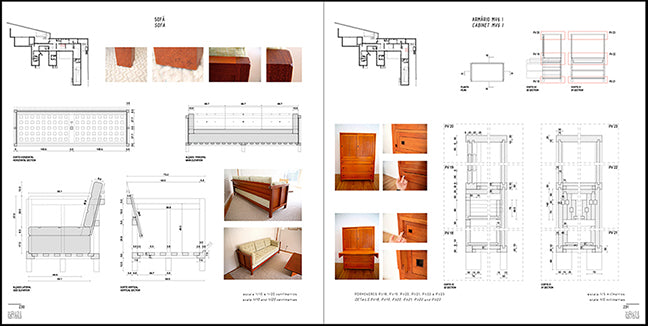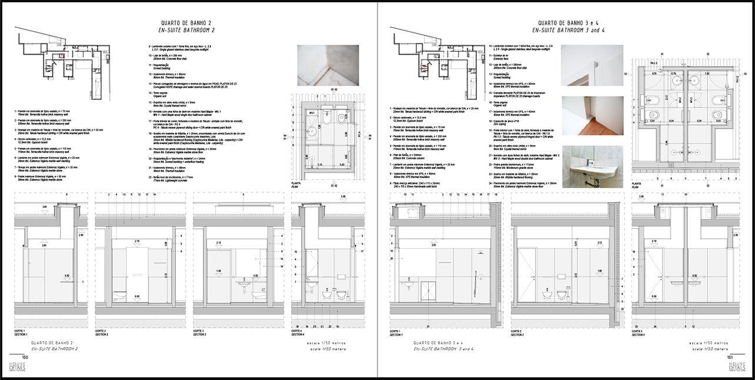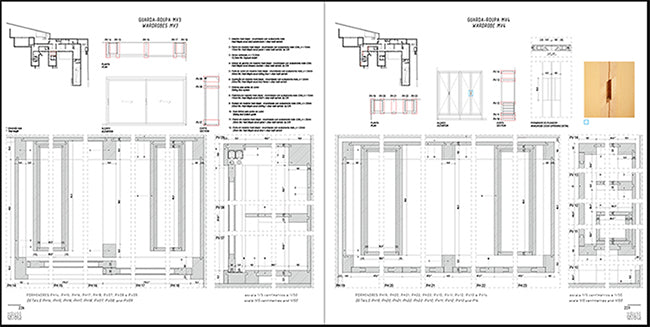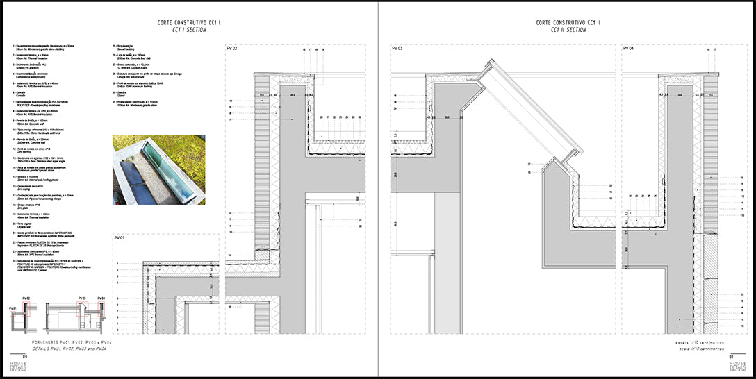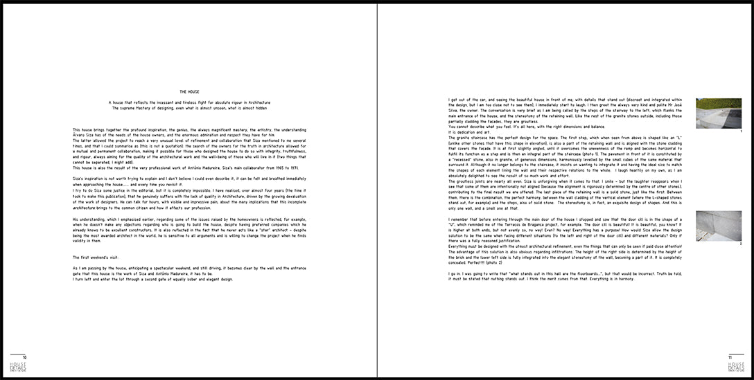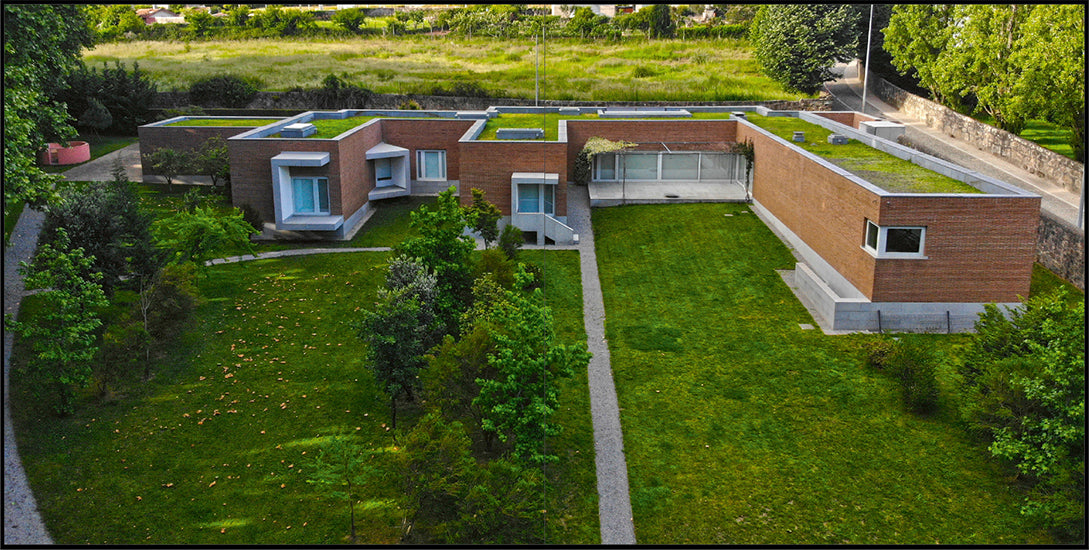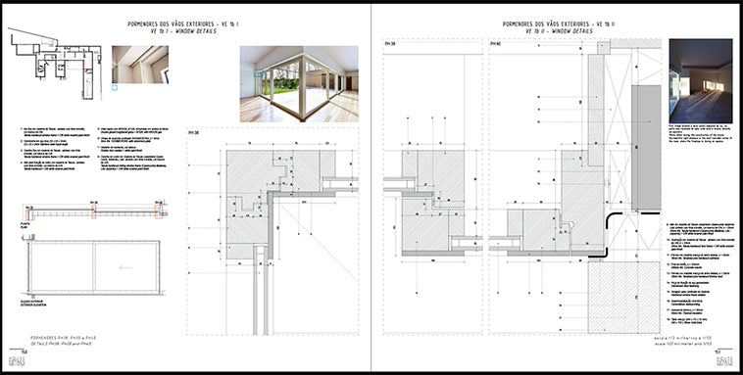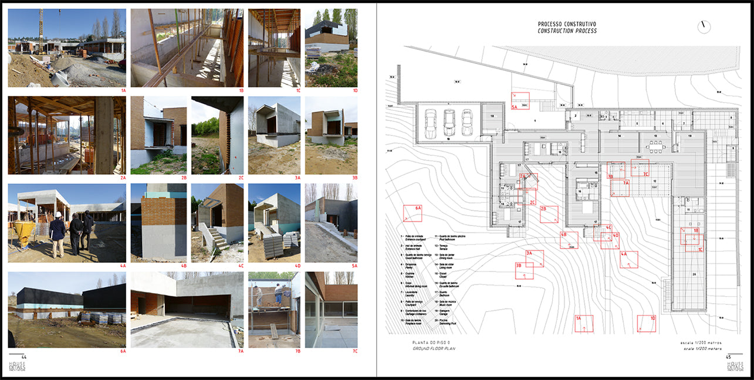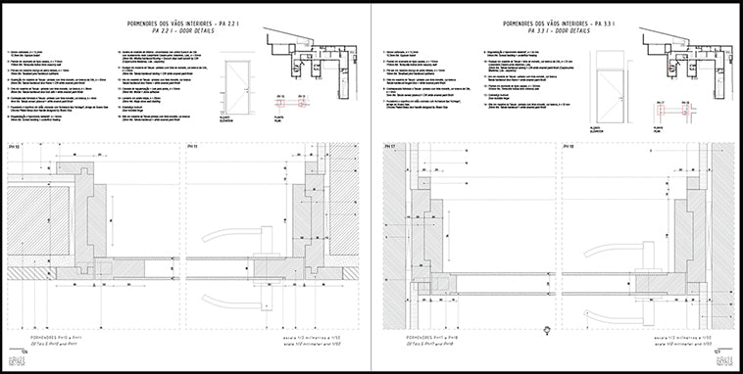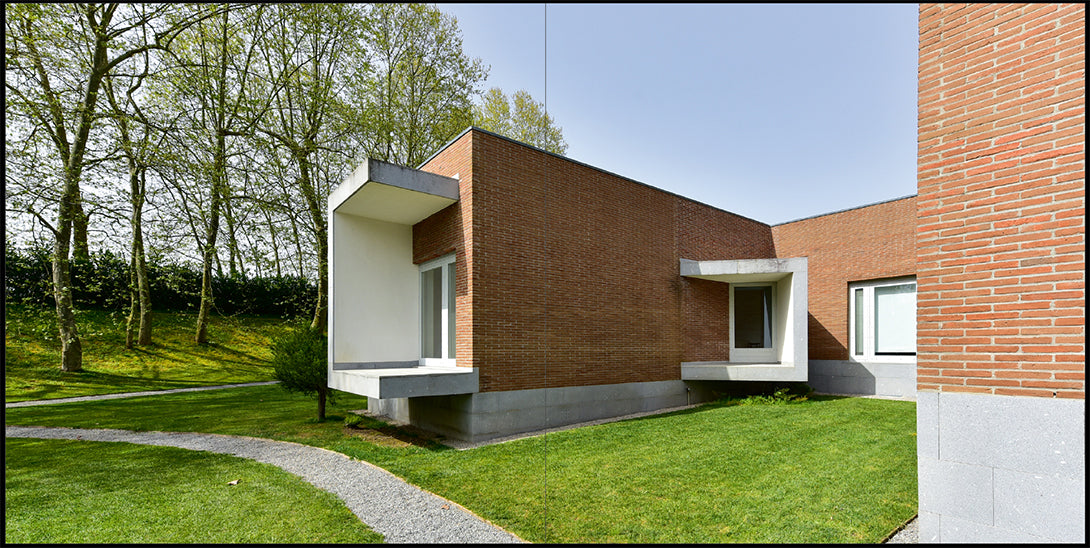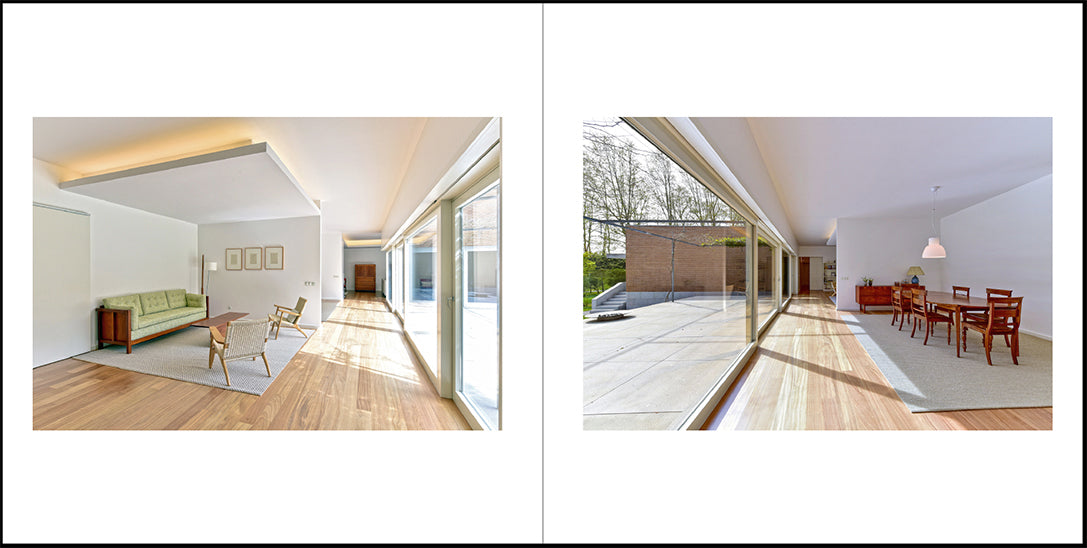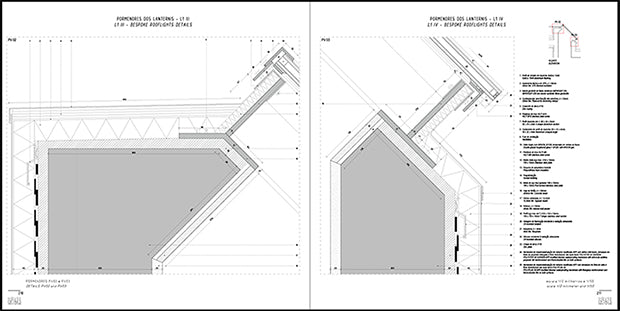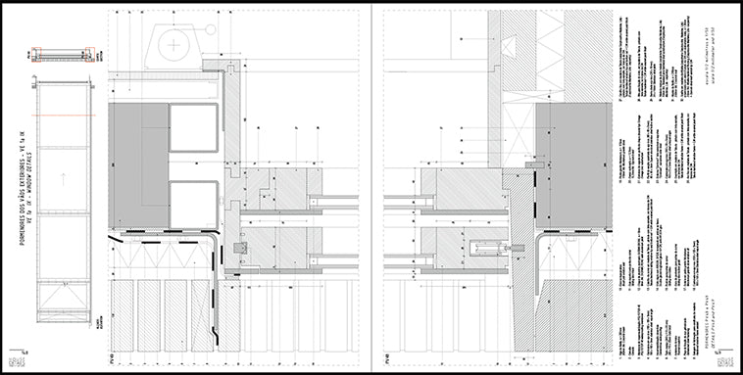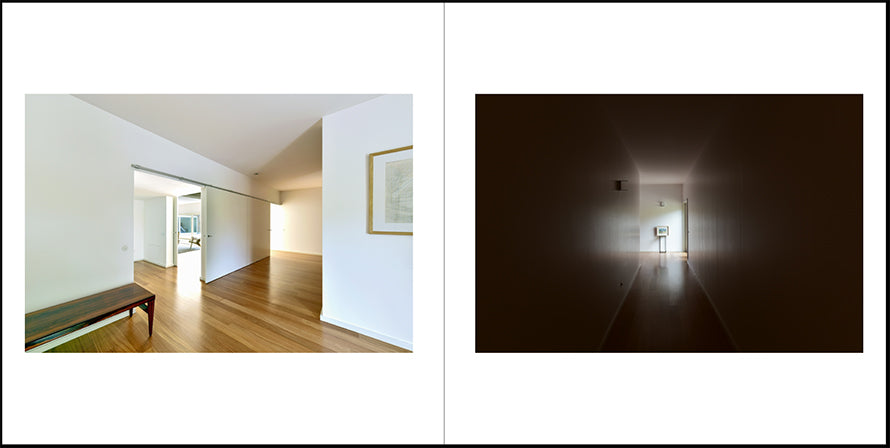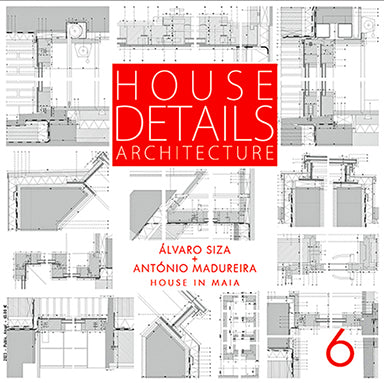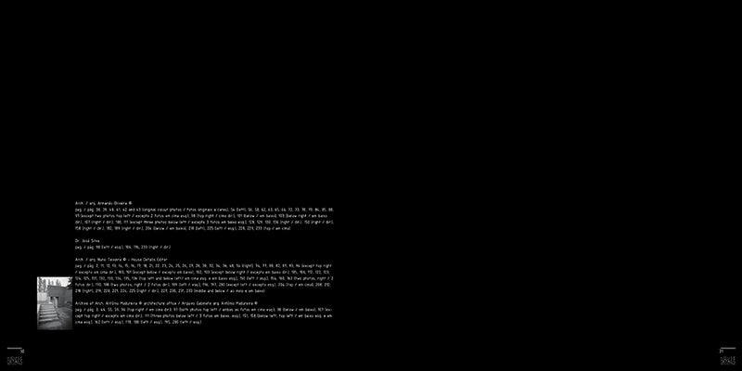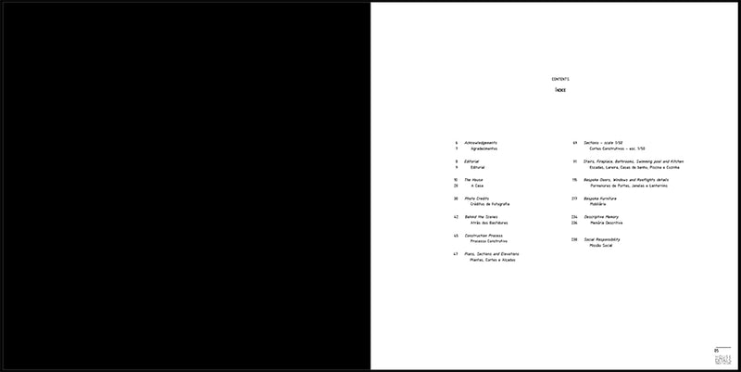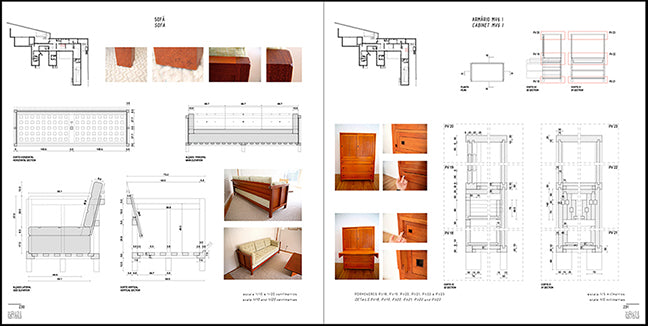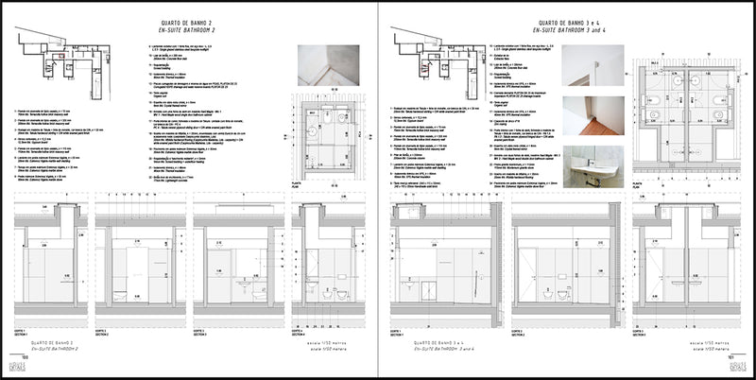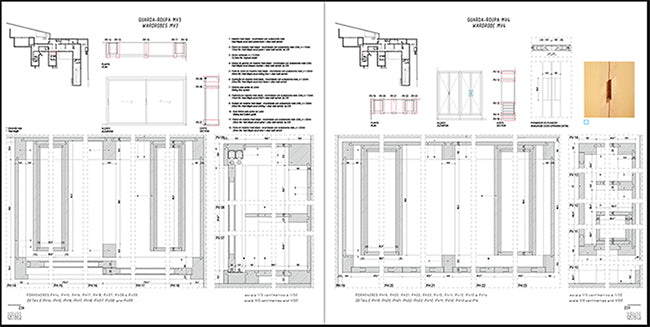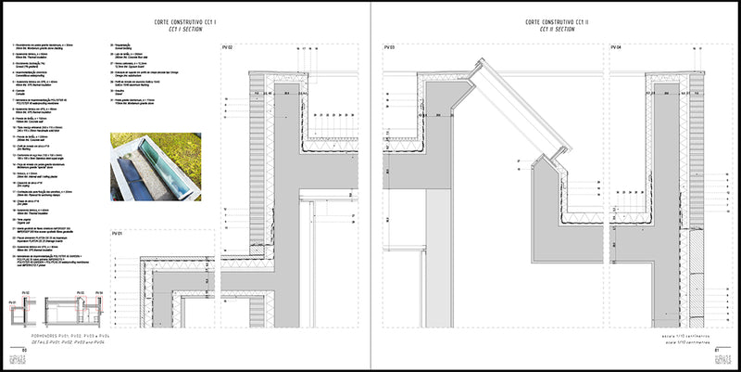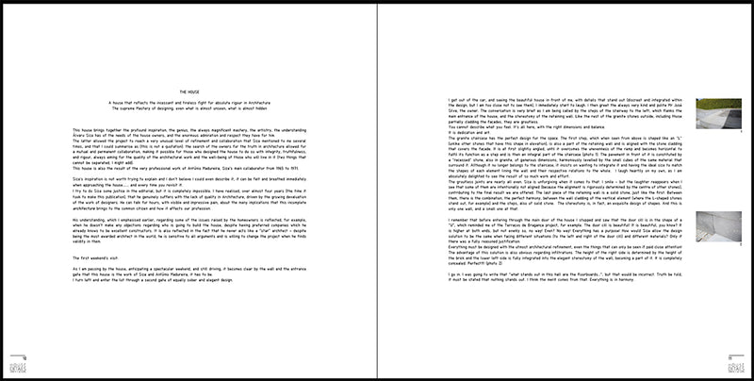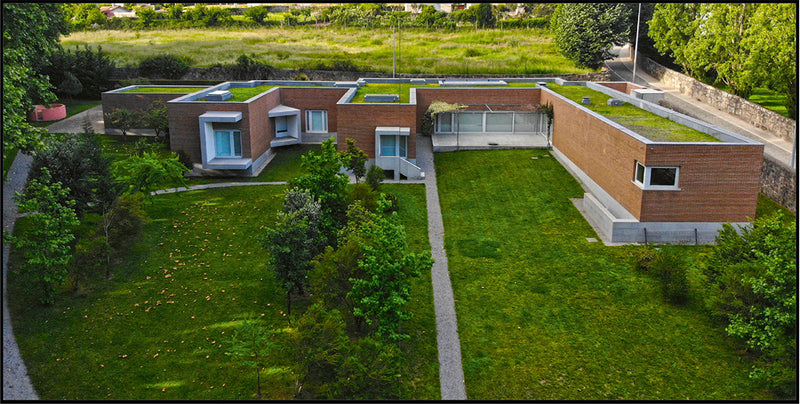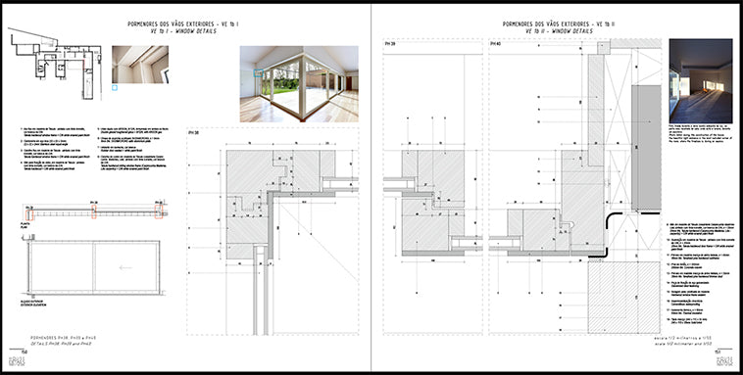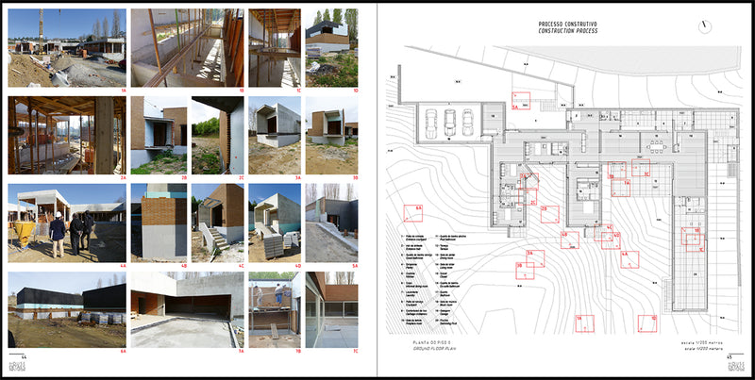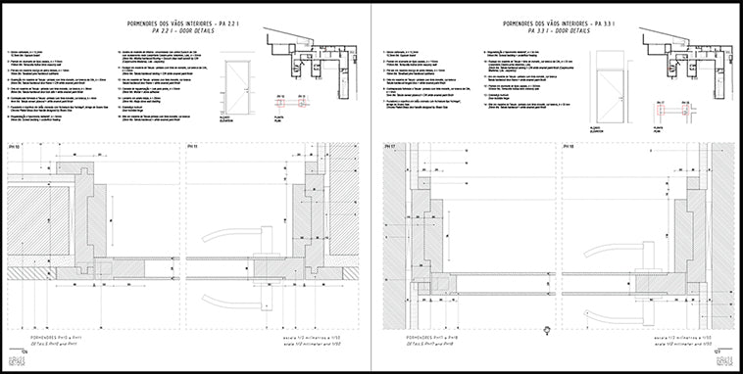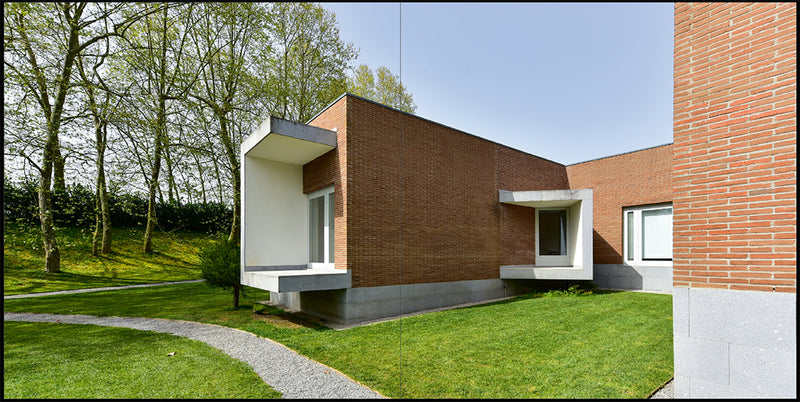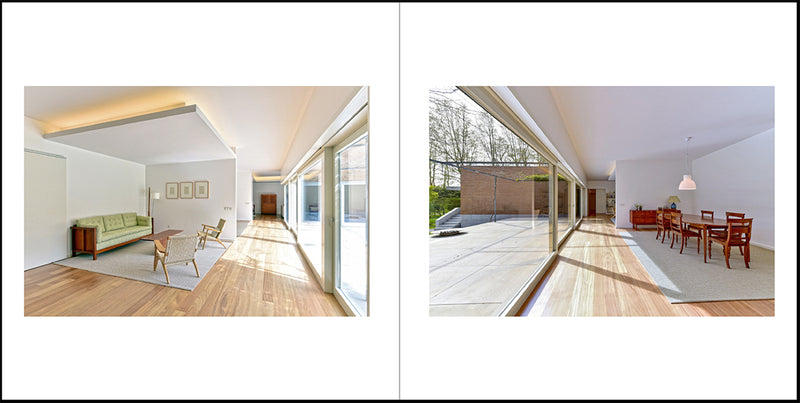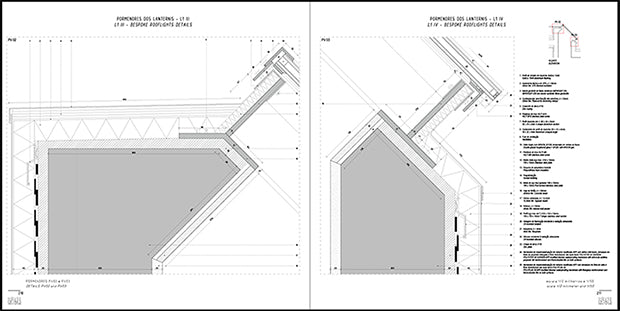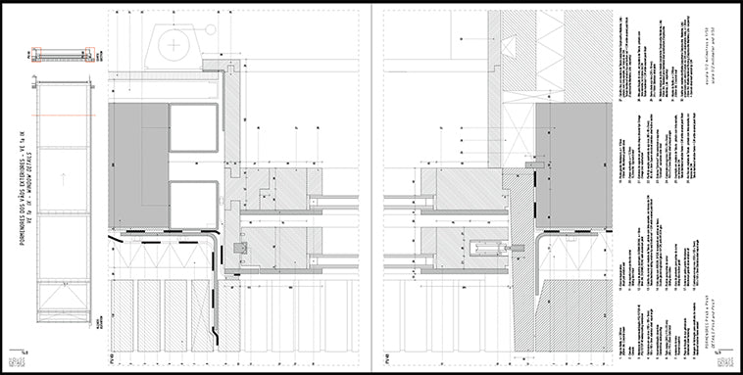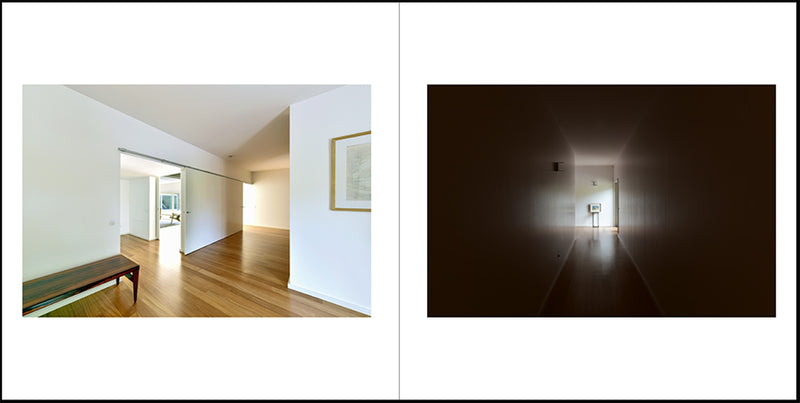house details architecture
Álvaro Siza + António Madureira (house in Maia) - 252 pages XL 30cm x 30cm
Álvaro Siza + António Madureira (house in Maia) - 252 pages XL 30cm x 30cm
Couldn't load pickup availability
Delivery: DHL Express Airmail
House Details 6 – Álvaro Siza + António Madureira
House Details: CREATED BY ARCHITECTS FOR ARCHITECTS – A legally registered slogan and trademark (™), plagiarised by another architecture publisher, as well as by an international architecture award.
Author: Nuno Teixeira
ISBN: 9789895406883
Format: Large format 30 x 30 cm
Pages: 252
The publication for architecture professionals
From architects for architects.
After more than three and a half years of production and several thousand hours of work, one of the most comprehensive works ever published by House Details is born. This edition is entirely dedicated to an absolutely extraordinary project carried out by:
- Álvaro Siza – Pritzker Prize Winner and World-Recognized Master
- António Madureira – Co-designer of the Maia house and Siza's main collaborator between 1965 and 1971
Once again, we are deeply grateful for the immense generosity, kindness and trust shown by these two great names in architecture, for - similarly to what happened with the book "Álvaro Siza in detail" - providing the complete CAD project (including process drawings that demonstrate the evolution of the ideas - also in CAD) for this publication, allowing for unprecedented documentation.
What does this edition include?
Hundreds of scale technical drawings , worked with extreme detail, mostly details, many on double pages over half a meter long (1/2 scale), on:
- Coverage (including skylights)
- Exterior spans
- Interior spans
- Interior and exterior walls
- Slabs
- Steps
- Kitchen details
- Details of sanitary facilities
- Fireplace and indoor pool
- Plans and details of furniture designed specifically for the home
Also includes:
- Plans, sections and elevations
- Raised hand drawings
- Work records with selected photographs (from over 1100 images)
All designs have been carefully optimized, meticulously controlling CAD objects (lines, polylines, layers, etc.), ensuring the best possible graphic representation for printing.
A story told with rigor and depth
The publication was designed to tell the "story" of the house, revealing the artistry of the project with extensive, strategic, and deeply crafted chapters. From the overall design to the furnishing details, each aspect is treated with the utmost attention and respect for the designers' work.
House Details is, once again, faithful to its commitment to extreme quality and its obsessive concern with the technical and didactic representation of built architecture.
About House Details
- House Details produces the most comprehensive architectural publications on homes in the world.
- Rigorous technical work with more than 2000 hours of volume production (in some cases the value is much higher)
- Team with over 25 years of experience in project practice
- Includes specialty projects (structures, exteriors, etc.) for a complete understanding of the work
- Produced with a social mission since its foundation
- More expensive to print than a regular hardcover book, due to the large format and graphic rigor
- Other features you can read about on this website in the "about us" field
To all the architects published, we express our deepest gratitude for the trust, friendship and generosity with which we have always been treated.
House Details
BY ARCHITECTS FOR ARCHITECTS – A legally registered slogan and trademark (™), plagiarised by another architecture publisher (which, unlike us, is not composed solely of architects), as well as by an international architecture award.
House Details: The publication by architecture professionals – Also a slogan of House Details, later adapted by another architecture publisher.
As imagens apresentadas são amostras com qualidade reduzida e não refletem a qualidade final de impressão do livro.
Share
