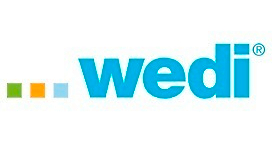
- You are here:
-
Home

-
Books and Magazines

-
Rest of the world

- Magazine 4 volume I - Paulo Mendes da Rocha | Inês Lobo - Rest of the world
Magazine 4 volume I - Paulo Mendes da Rocha | Inês Lobo - Rest of the world
Architectural rehabilitation of an entire building - single-family house (architecture refurbishment).
Large format, 30cm x 30cm
More than 205 technical drawings, mostly details.
Includes drawings of large dimensions (double page), with more than half a meter in length.
212 p.
Besides the architecture project, has:
Gas installations project and Hydraulics installations project (selected drawings).
In volume II :
Architecture details Part two
Stability (engineering) project, electricity project and more....
The pack House Details 4 Volume I and House Details 4 Volume II, is the most complete architecture technical magazine/book ever made about a house.
Other issues:
(House Details N.1 has the complete architecture project, water and sewage project and stability project)
(House Details N.2 has an amazing quantity of architecture project, electricity project and stability project)
Shopping cart
© 2024 house details magazine













